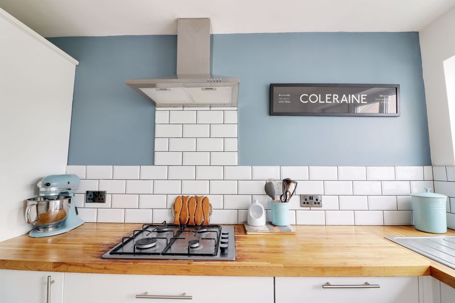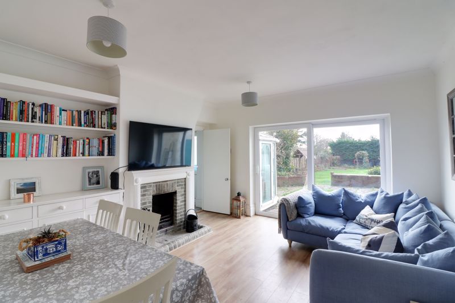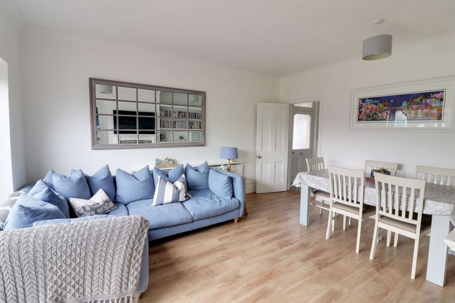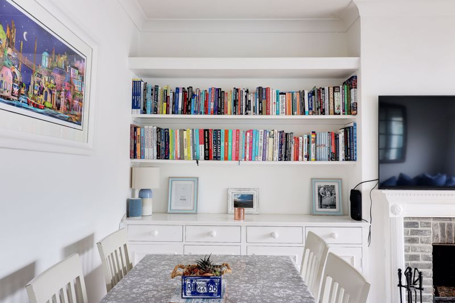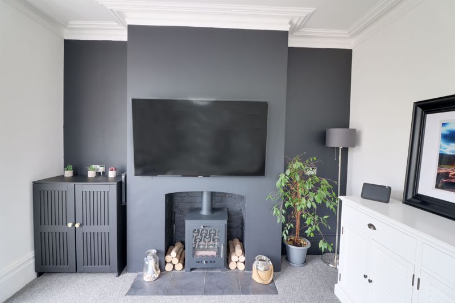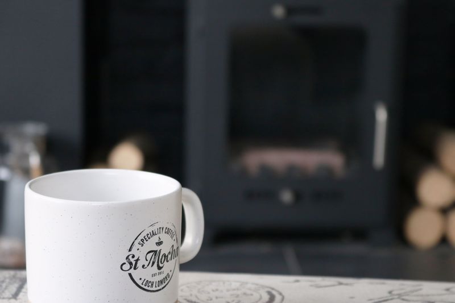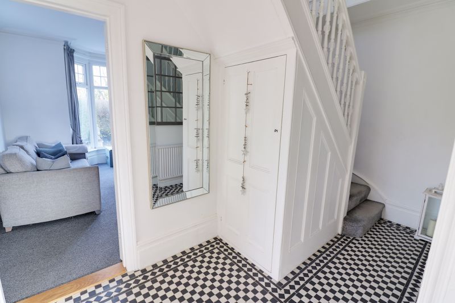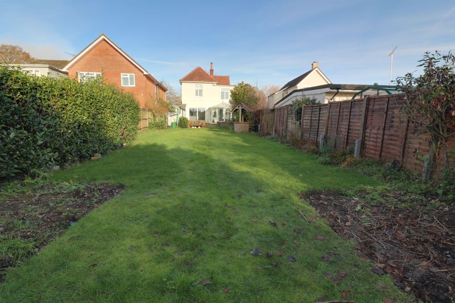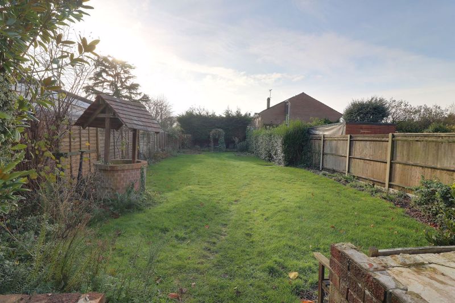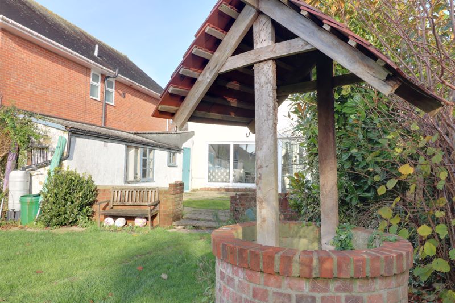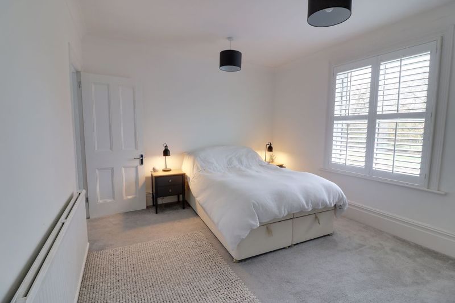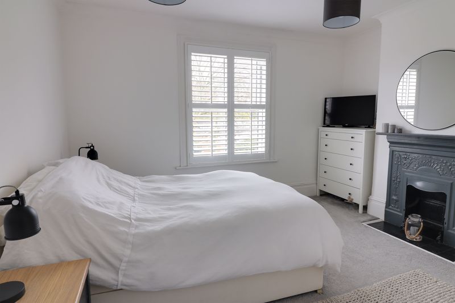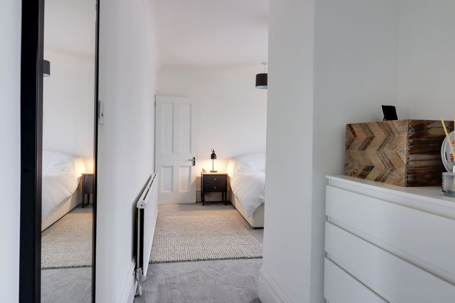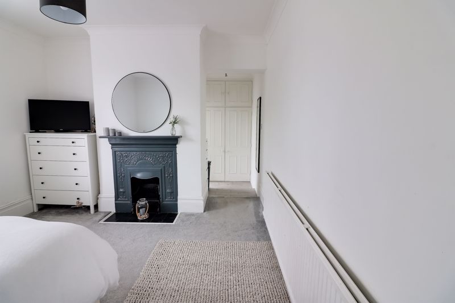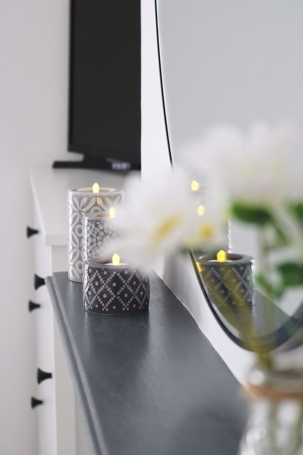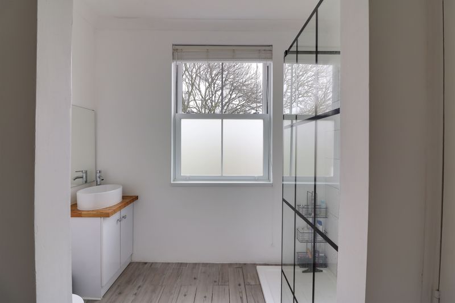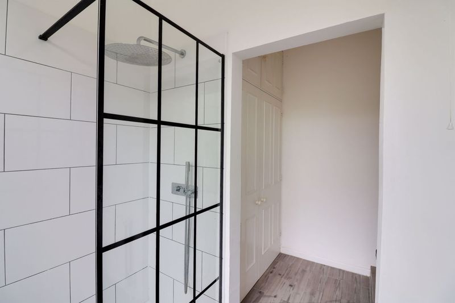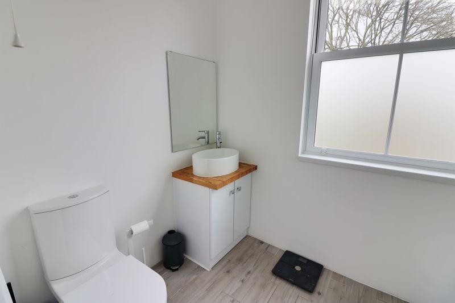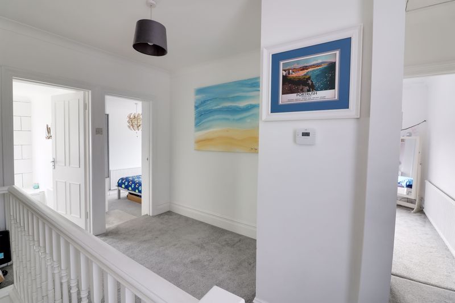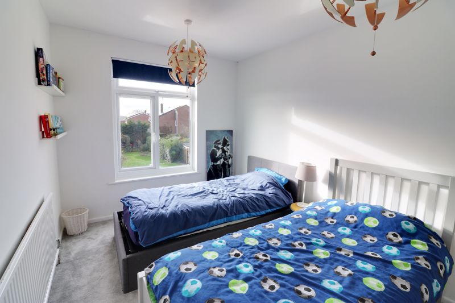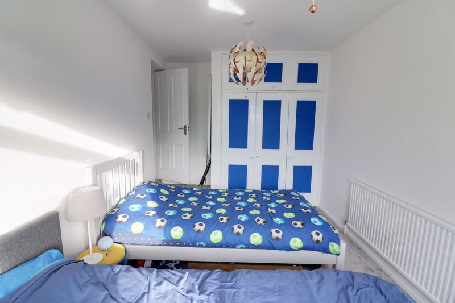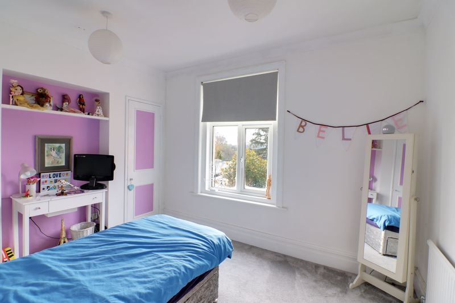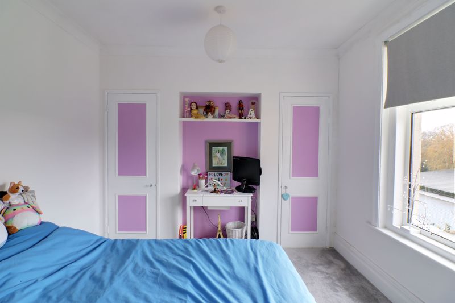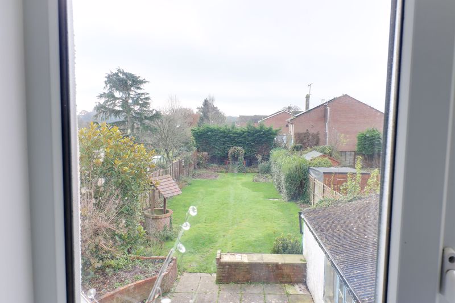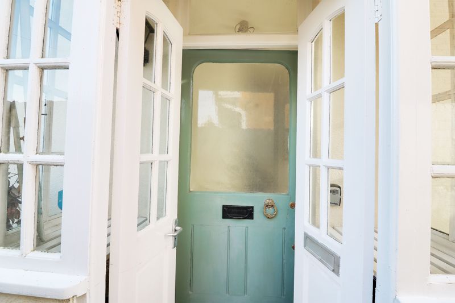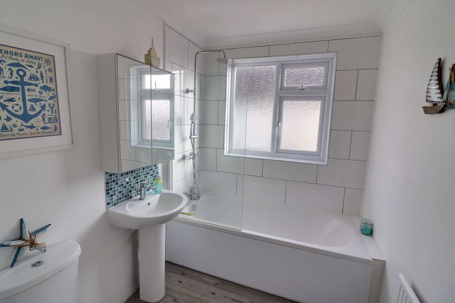Anmore Road Denmead, Waterlooville Offers Over £500,000
 3
3  2
2  2
2- Three DOUBLE BEDROOM DETACHED Property
- Modern fitted kitchen with separate utility room
- Lounge and separate dining room with open fire
- Master bedroom with luxurious en-suite
- Generous sized south facing rear garden with outbuilding
- Garage & Driveway
- Requested Denmead location
- Double glazed and gas central heating
- Immaculately Presented throughout
- Internal viewing essential
Wainwright Estates are pleased to offer this spacious, three double bedroom, detached family home to the sales market. The property was built in 1913 and has a wonderful location, overlooking fields in the ever popular, semi-rural location of Denmead. Internally the property offers an inviting entrance hall, a bright lounge with bay window and a feature Bio Ethanol Fireplace, there's also a spacious sitting room/dining room with open fireplace and built in dresser, conservatory, and a modern fitted kitchen with built in dishwasher and space for fridge/freezer plus a separate utility room which has access to the garage. Upstairs you will find a large landing area, master bedroom with dressing area and luxurious en-suite shower room, a further two double bedrooms and a modern fitted family bathroom. Outside you're surrounded by peace and tranquility in your private, south facing rear garden which benefits from side pedestrian access, a charming wishing well and an outbuilding that could potentially be converted into an annex (subject to the necessary planning permission), there's a private driveway to the front with access to the garage which has an electric door, power and light. Additional benefits include double glazing and gas central heating (new boiler fitted in 2021). This property MUST be viewed to fully appreciate all it has to offer.
Waterlooville PO7 6NZ
Entrance Porch
Hallway
Lounge
12' 7'' x 10' 7'' (3.83m x 3.22m)
Sitting Room/Dining Room
14' 1'' x 12' 7'' (4.29m x 3.83m)
Conservatory
11' 8'' x 11' 0'' (3.55m x 3.35m)
Kitchen
12' 5'' x 8' 2'' (3.78m x 2.49m)
Utility Room
8' 2'' x 5' 7'' (2.49m x 1.70m)
Garage
12' 5'' x 8' 2'' (3.78m x 2.49m)
First Floor Landing
Bedroom 1
12' 7'' x 10' 7'' (3.83m x 3.22m)
Dressing Area
6' 1'' x 4' 3'' (1.85m x 1.29m)
En-Suite Shower Room
8' 3'' x 5' 5'' (2.51m x 1.65m)
Bedroom 2
13' 8'' x 8' 2'' (4.16m x 2.49m)
Bedroom 3
11' 4'' x 9' 5'' (3.45m x 2.87m)
Family Bathroom
8' 2'' x 5' 7'' (2.49m x 1.70m)
Outside
South Facing Rear Garden
Outbuilding
25' 1'' x 6' 6'' (7.64m x 1.98m)
Driveway
Waterlooville PO7 6NZ
| Name | Location | Type | Distance |
|---|---|---|---|





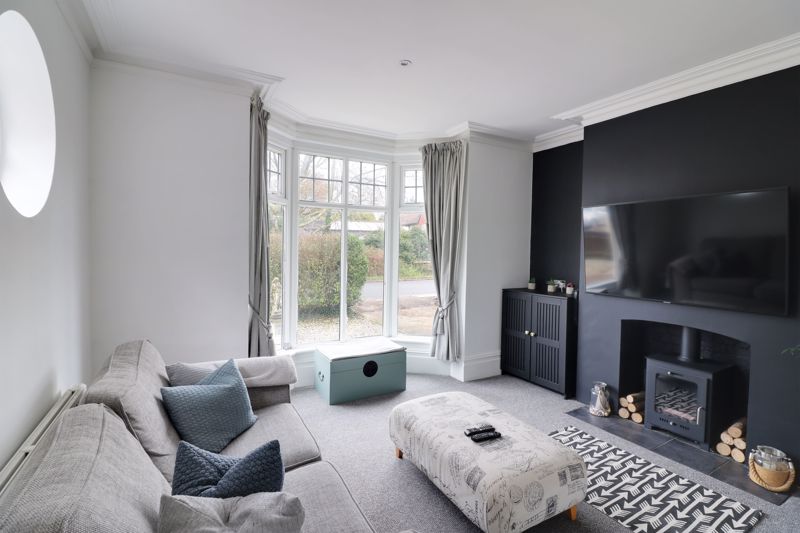
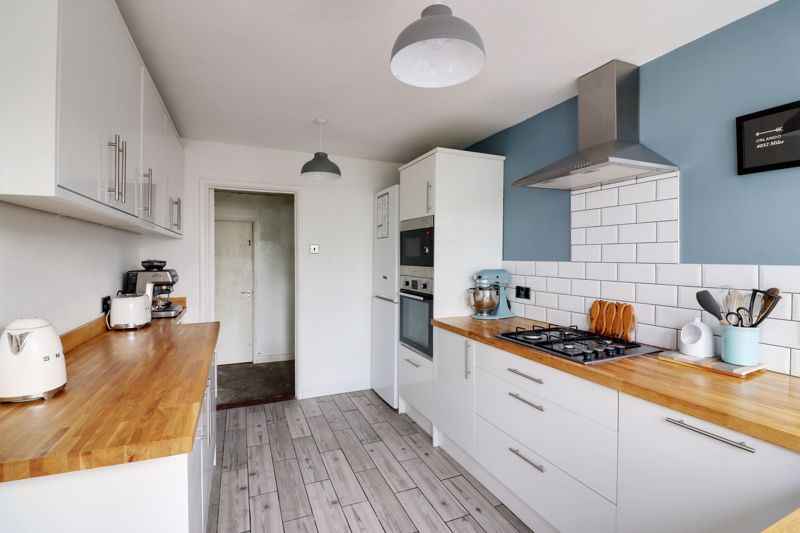
.jpg)
