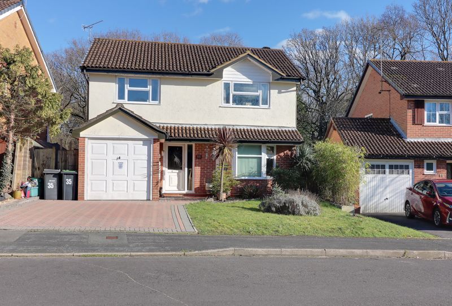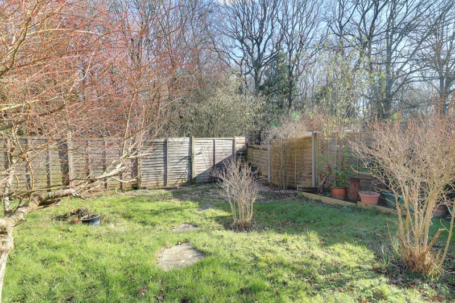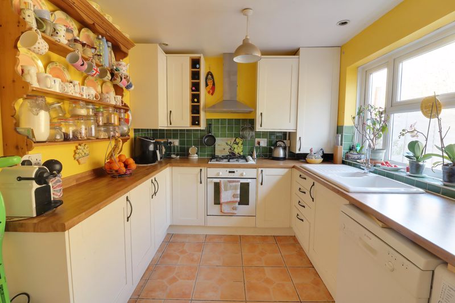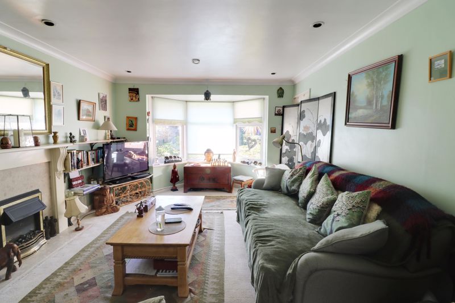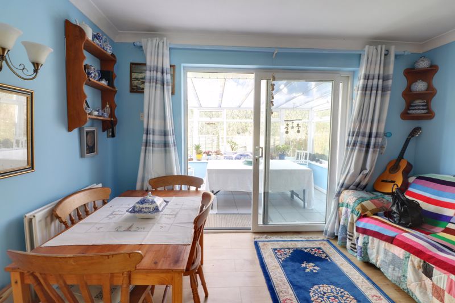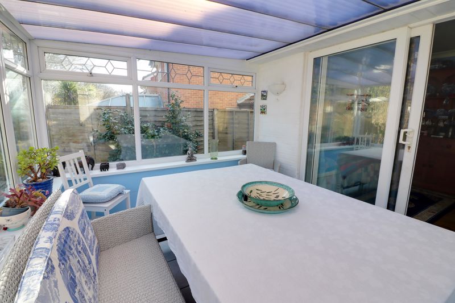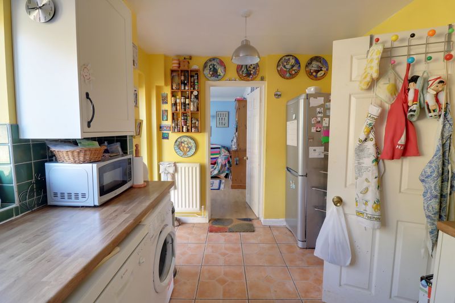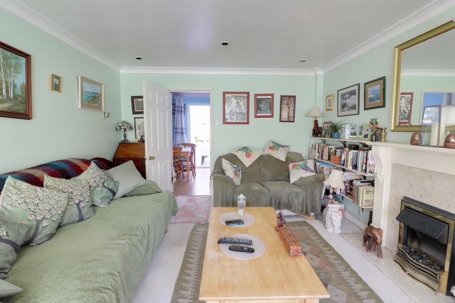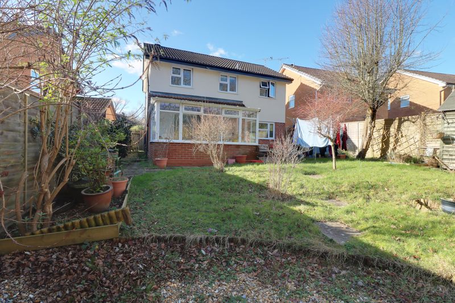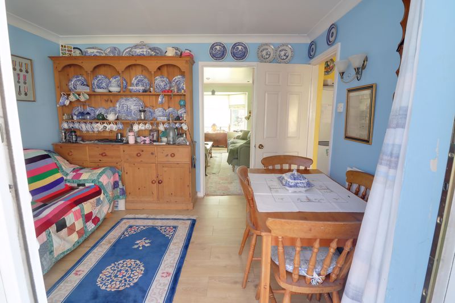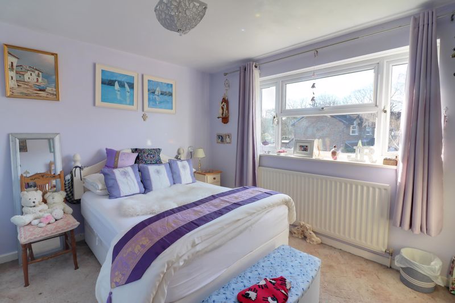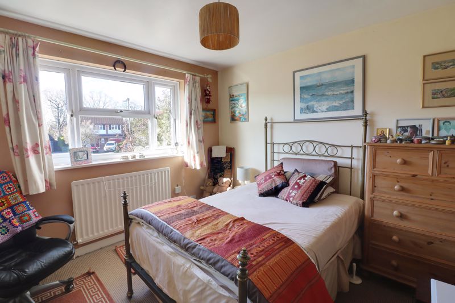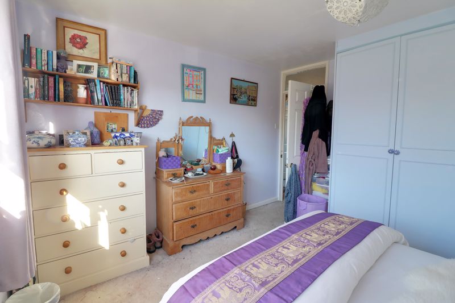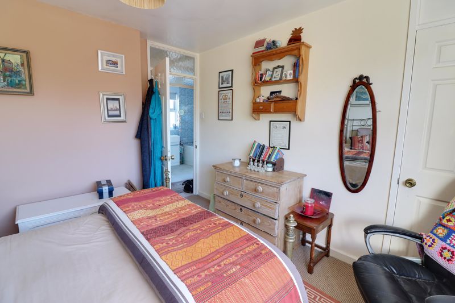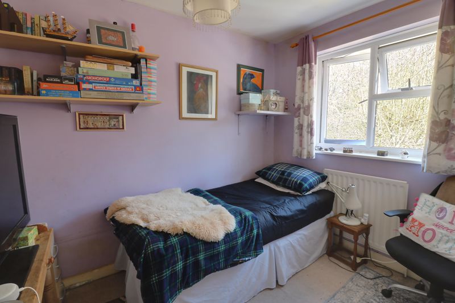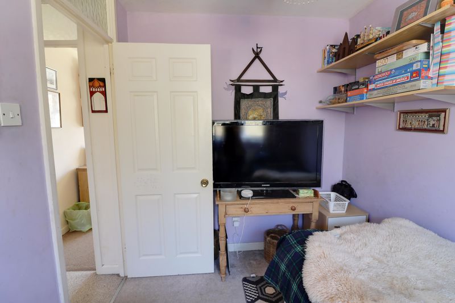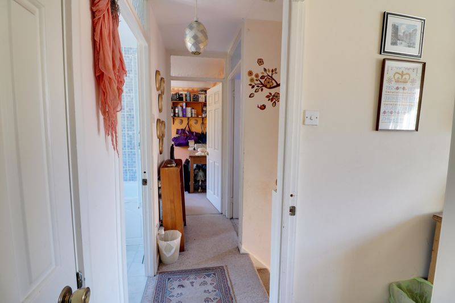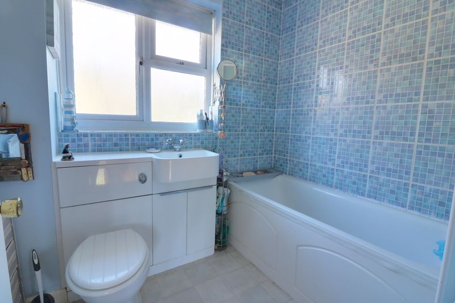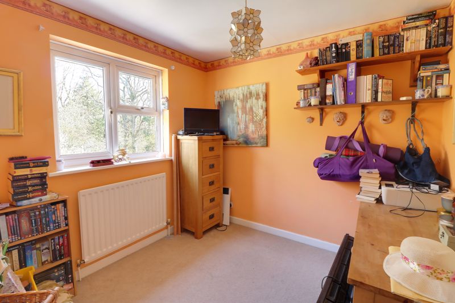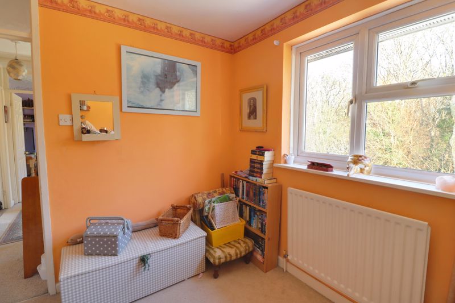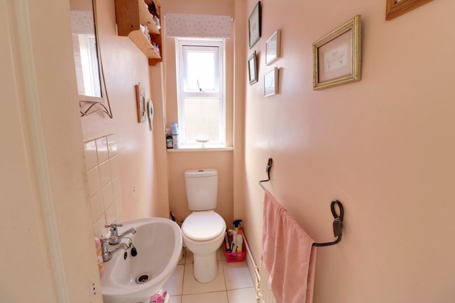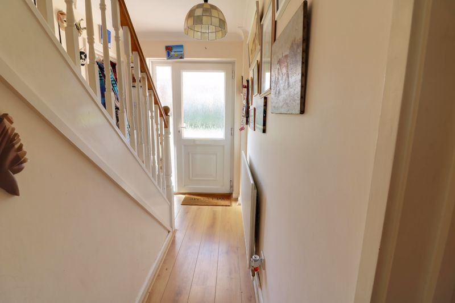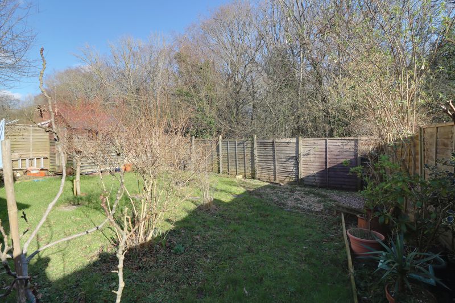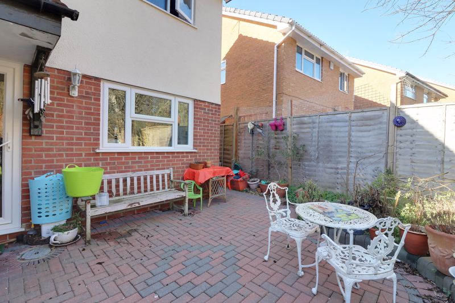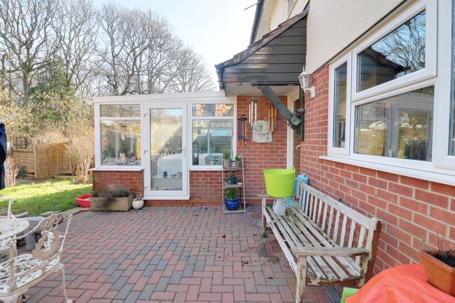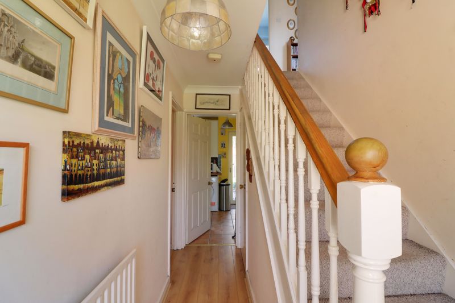Sapphire Ridge, Waterlooville £425,000
 4
4  1
1  2
2- FOUR BEDROOM DETACHED Family home
- Fitted kitchen, separate lounge & diner
- Double glazed conservatory
- Downstairs w/c and upstairs bathroom
- Well Proportioned bedrooms
- Driveway and Garage
- Private and secluded rear garden
- Double glazed and gas central heated
- Requested Tempest Estate location
- No forward chain
Situated in a quiet cul-de-sac you will stumble across this attractive looking FOUR bedroom DETACHED property located in the ever popular Tempest Estate location in Waterlooville. Internally the property downstairs comprises of a fitted kitchen/diner with access to your double glazed conservatory overlooking the rear garden. There is also a light and airy separate lounge and handy downstairs cloakroom. Upstairs you will find four well proportioned bedrooms for a growing family as well as a bathroom. Outside in your generous sized rear garden there is sense of privacy and seclusion as you back on to woodland. Additional benefits come in the form a of a private drive and GARAGE. The property is also offered with no forward chain.
Waterlooville PO7 8NY
Entrance Hall
WC
Kitchen
13' 3'' x 8' 3'' (4.04m x 2.51m)
Dining Room
11' 1'' x 8' 1'' (3.38m x 2.46m)
Lounge
14' 4'' x 11' 4'' (4.37m x 3.45m)
Conservatory
12' 4'' x 9' 1'' (3.76m x 2.77m)
First Floor
Bedroom 1
11' 6'' x 11' 1'' (3.50m x 3.38m)
Bedroom 2
10' 3'' x 10' 3'' (3.12m x 3.12m)
Bedroom 3
8' 4'' x 8' 2'' (2.54m x 2.49m)
Bedroom 4
9' 0'' x 6' 6'' (2.74m x 1.98m)
Bathroom
7' 0'' x 5' 1'' (2.13m x 1.55m)
Outside
Rear Garden
Garage & Driveway
Waterlooville PO7 8NY
| Name | Location | Type | Distance |
|---|---|---|---|




