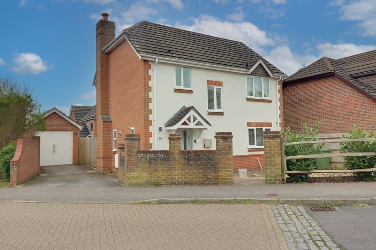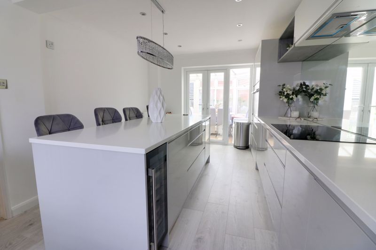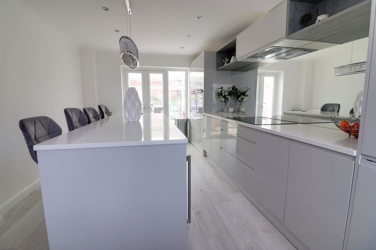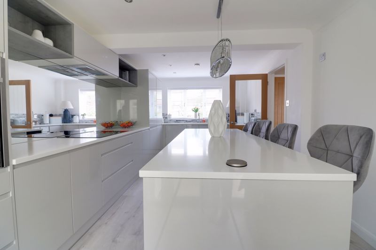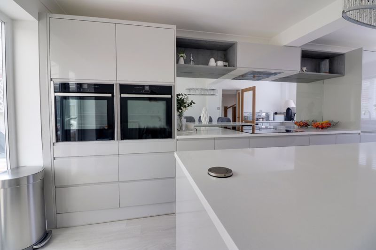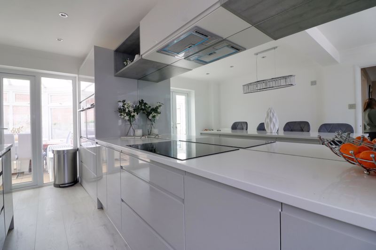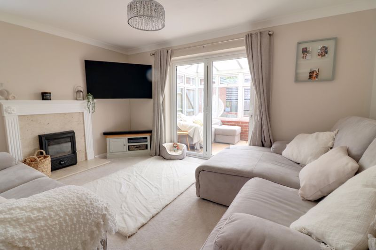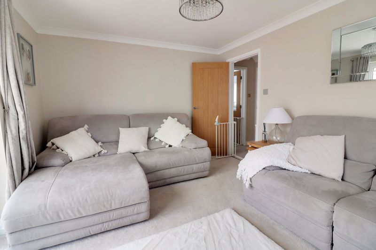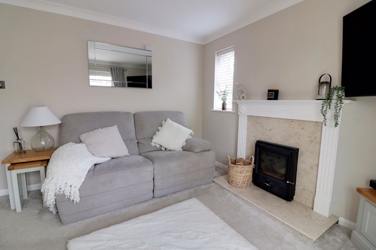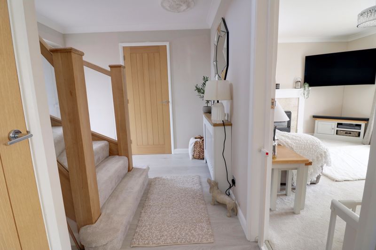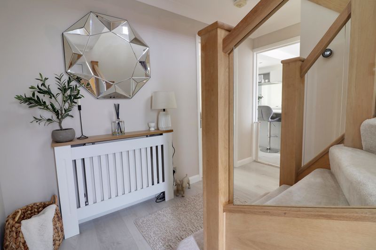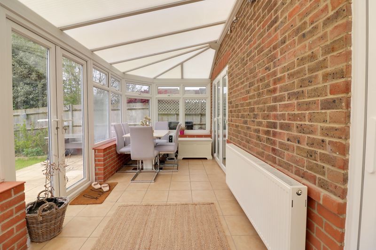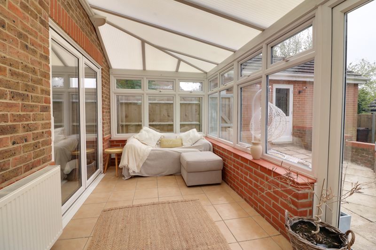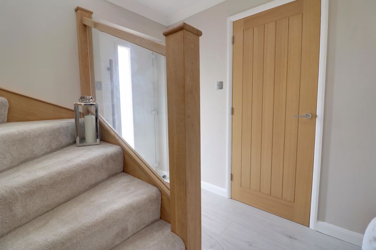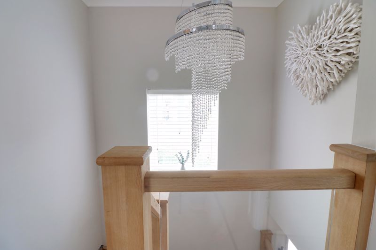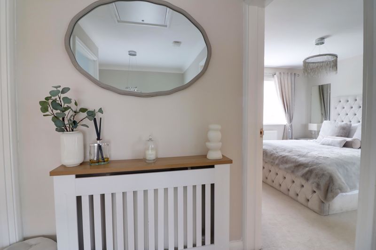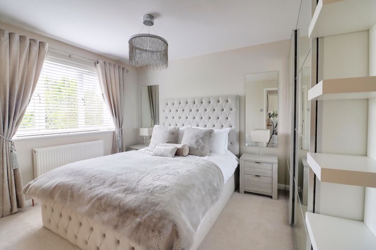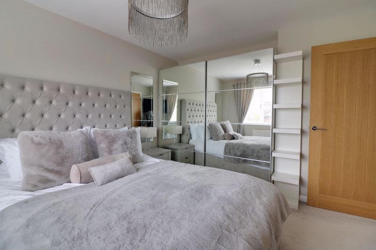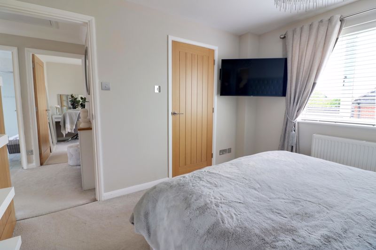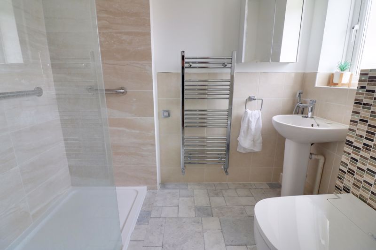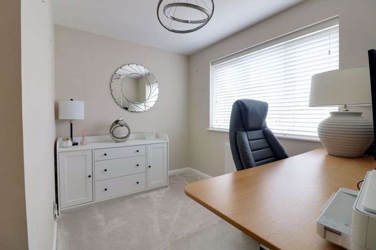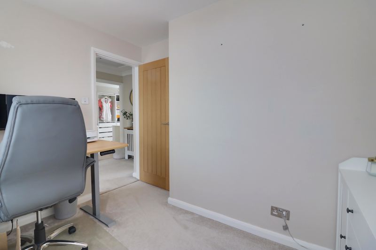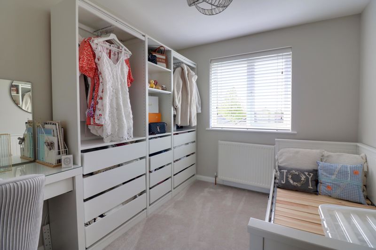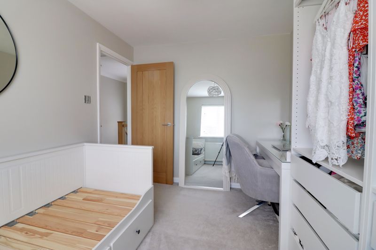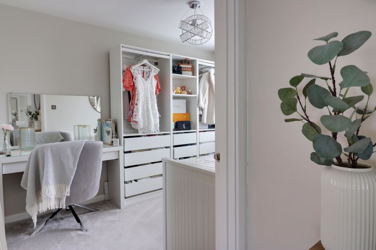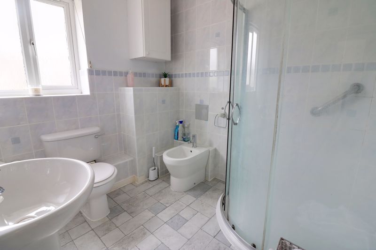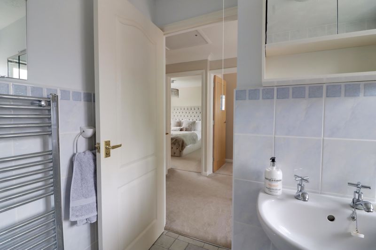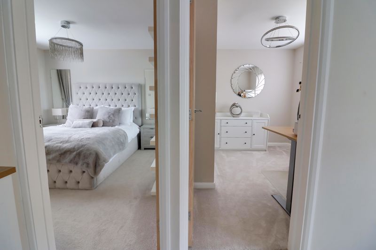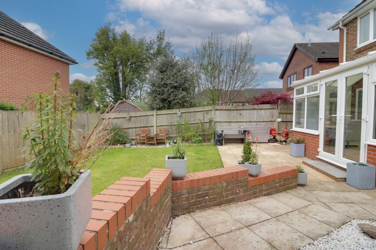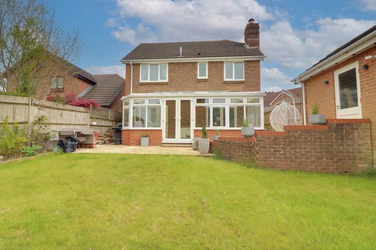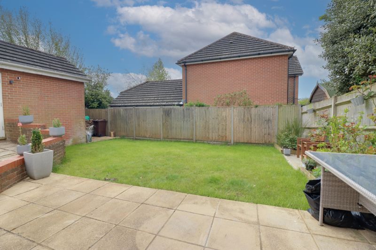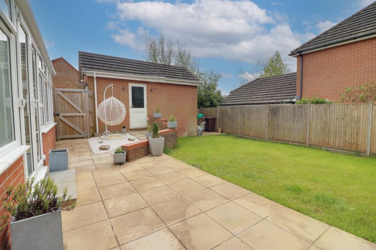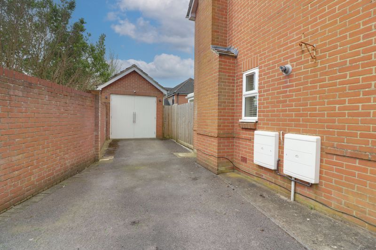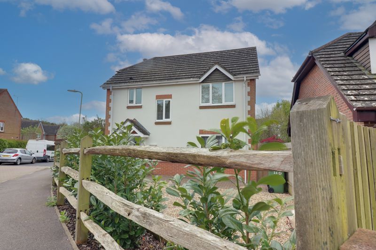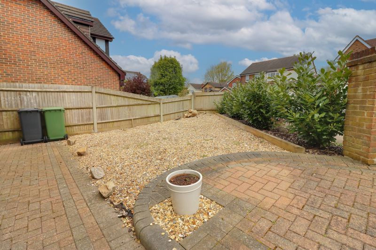Walburton Way Clanfield, Waterlooville £450,000
 3
3  2
2  1
1- Three DOUBLE Bedroom executive family home
- Modern fitted kitchen/breakfast room with integral appliances
- Lounge with feature log burner
- Potential downstairs w/c and upstairs shower room
- Master bedroom with en-suite and fitted wardrobes
- Private driveway and GARAGE
- Double glazed and gas central heated
- Immaculately presented throughout
- High quality finish
- Requested Clanfield location
- Double glazed conservatory
This immaculate and attractive THREE DOUBLE BEDROOM DETACHED family home can be found in the requested location of Clanfield. Internally the current owners have transformed the property into an ultra modern, high specification property. Downstairs you will find a luxurious modern fitted kitchen/breakfast room with the following features, an integrated full size fridge and separate freezer, washer/dryer, dishwasher, wine fridge, double NEFF oven and induction hob. There is also a separate lounge with feature log burner. it also boasts a full length double glazed conservatory which overlooks the low maintenance rear garden. There is also plumbing in place for a downstairs cloakroom. Upstairs you will find three well proportioned bedrooms for the growing family, with the master benefiting from an en-suite shower room. There's also a four piece shower room. Outside the property has a driveway and a detached GARAGE. Additional benefits include double glazing and gas central heating. On leaving the property you are ideally situated to take advantage of the delights of the village of Clanfield and the commuter links of the A3.
Waterlooville PO8 0XP
Entrance Hall
Room with plumbing for WC
Lounge
13' 2'' x 10' 1'' (4.01m x 3.07m)
Kitchen/Breakfast Room
19' 10'' x 9' 7'' (6.04m x 2.92m)
Conservatory
21' 2'' x 7' 2'' (6.45m x 2.18m)
First Floor Landing
Bedroom 1
11' 7'' x 10' 0'' (3.53m x 3.05m)
En-Suite Shower Room
7' 3'' x 4' 7'' (2.21m x 1.40m)
Bedroom 2
10' 6'' x 7' 7'' (3.20m x 2.31m)
Bedroom 3
9' 6'' x 6' 7'' (2.89m x 2.01m)
Shower Room
7' 6'' x 6' 1'' (2.28m x 1.85m)
Outside
Rear Garden
Garage
16' 2'' x 8' 4'' (4.92m x 2.54m)
Driveway
Waterlooville PO8 0XP
| Name | Location | Type | Distance |
|---|---|---|---|





