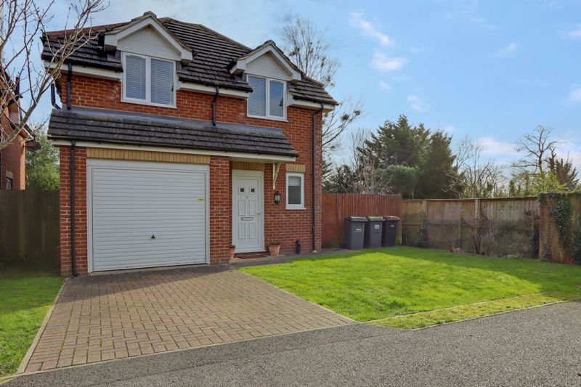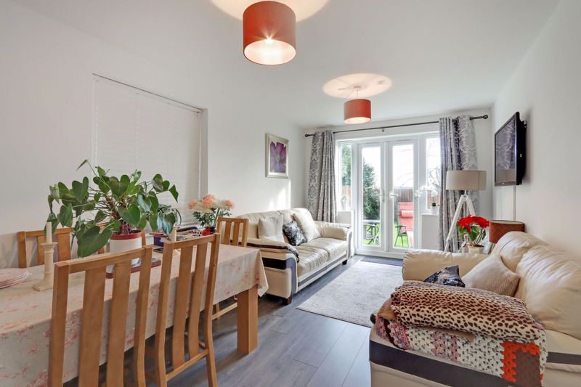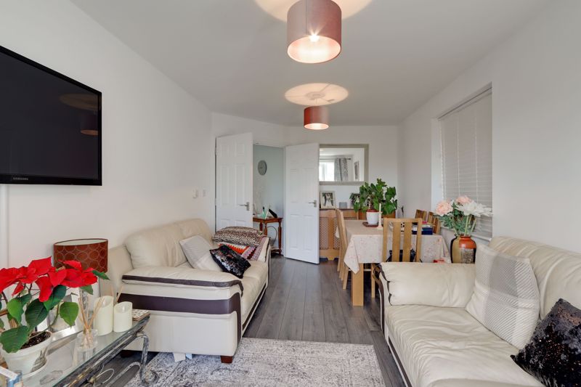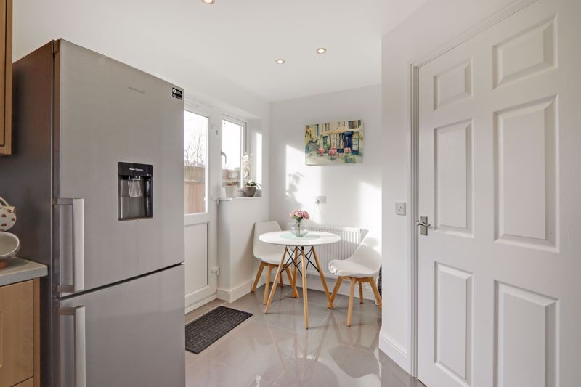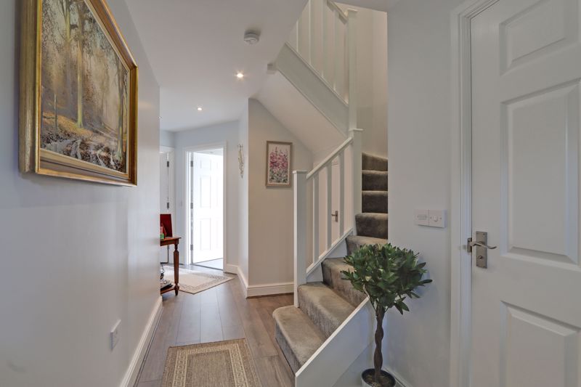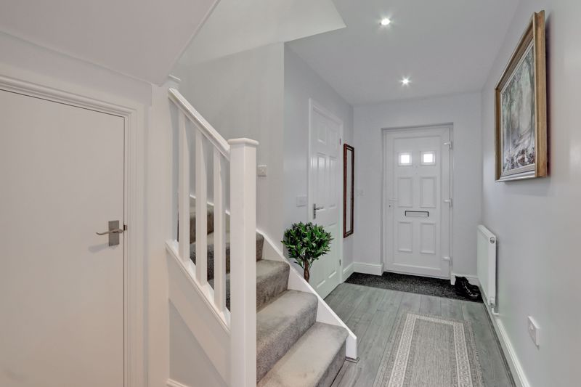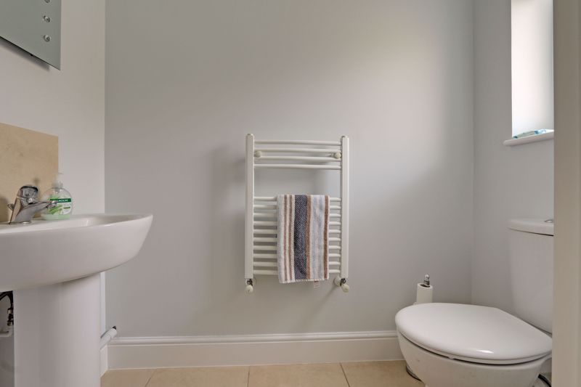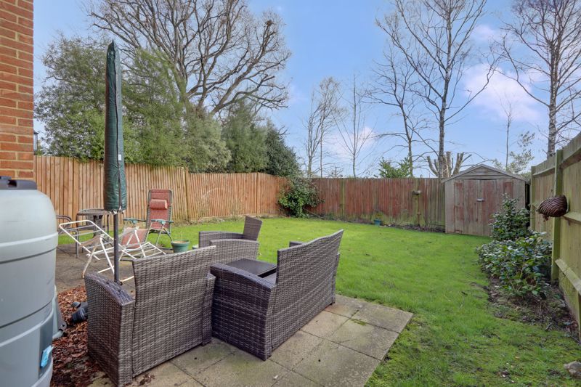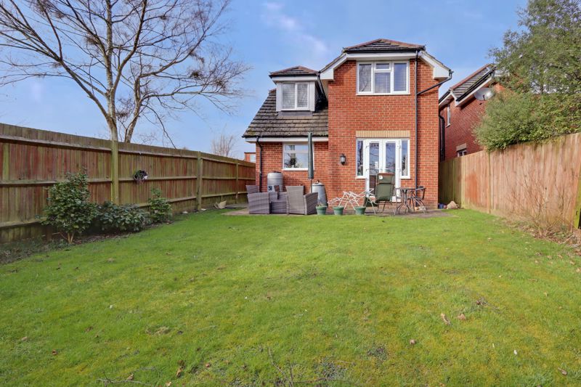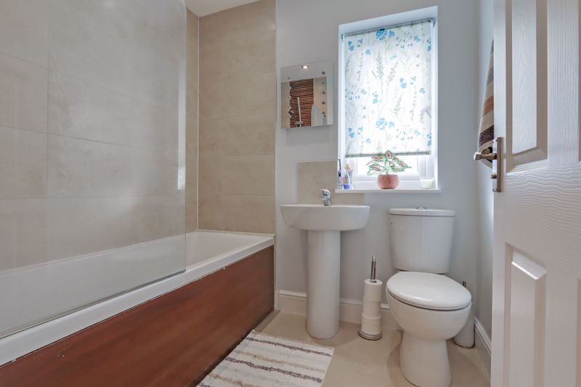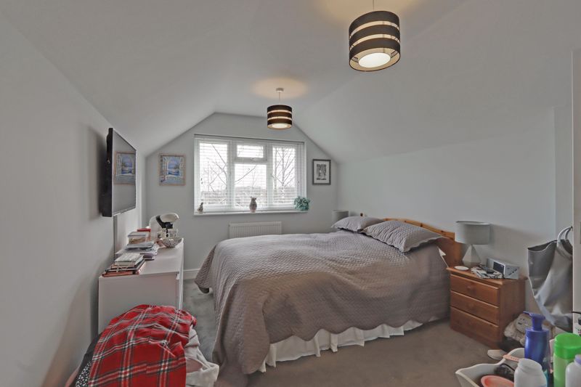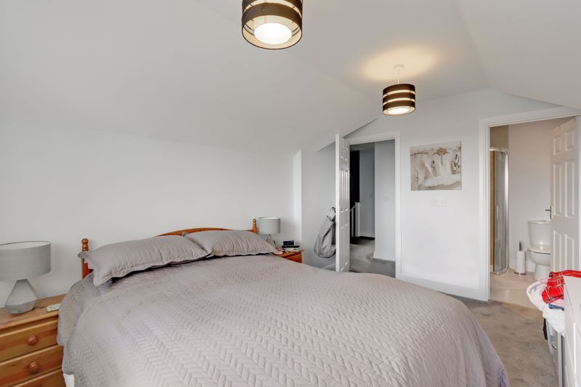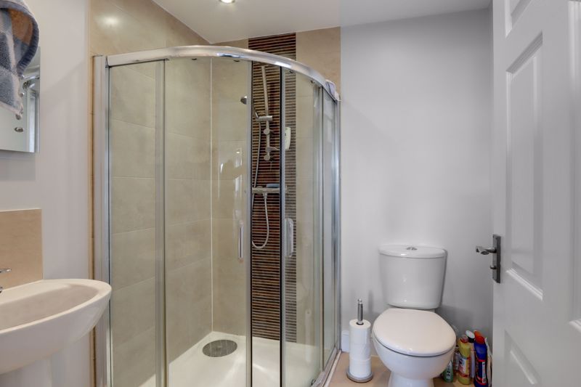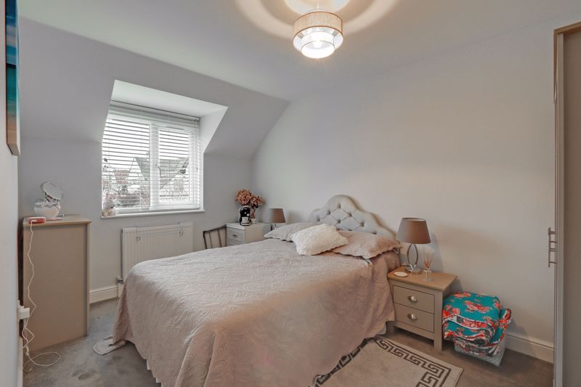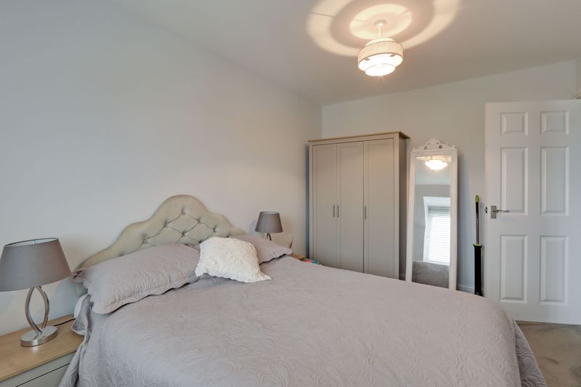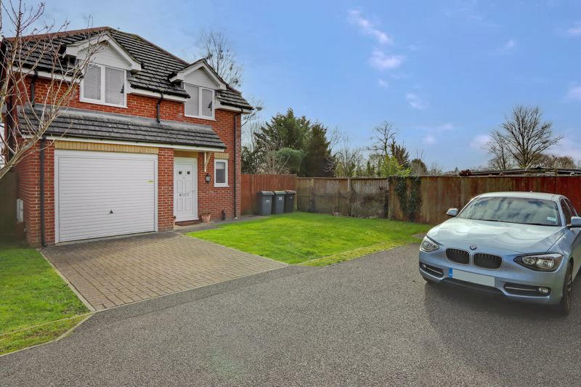Gladys Avenue Cowplain, Waterlooville £440,000
 3
3  2
2  1
1- Three Bedroom DETACHED House
- Modern fitted kitchen/breakfast room
- Lounge/diner
- Downstairs w/c and upstairs family bathroom
- En-suite to master bedroom
- Driveway and Garage
- Private and enclosed South facing rear garden occupying a corner plot
- Requested cul-de-sac location
- Double glazed and gas central heated
- Owned Solar panels
** RE-AVAILABLE TO THE SALES MARKET 11.05.24 ** Tucked away in a quiet, private cul-de-sac, you will stumble across this attractive and well presented three Bedroom detached property in Cowplain, Waterlooville. After pulling up on your private driveway take a minute to appreciate your peaceful surroundings before entering the home. Downstairs the property consists of a light and spacious entrance hall with WC, a modern fitted kitchen/breakfast room, an ideal place to enjoy your morning coffee, there's also a lounge/diner that overlooks your rear garden. Upstairs you will find a master bedroom with a spacious en-suite shower room and three additional bedrooms, one of which could be utilised as a dressing room or study (there is restricted head height in this room) as well as a family bathroom. Outside your private and secluded south facing rear garden is a haven of peace and tranquillity. Additional benefits come in the form of a GARAGE and the property being fully double glazed, gas central heated and the added bonus of owned solar panels reducing your energy bills.
Waterlooville PO8 8HS
Entrance Hall
WC
Lounge/Diner
17' 0'' x 9' 3'' (5.18m x 2.82m)
Kitchen/Breakfast Room
16' 5'' x 8' 5'' Narrowing to 4'8'' (5.00m x 2.56m)
First Floor
Bedroom 1
12' 7'' x 9' 3'' (3.83m x 2.82m)
En-Suite Shower Room
5' 1'' x 5' 3'' (1.55m x 1.60m)
Bedroom 2
12' 8'' x 8' 2'' (3.86m x 2.49m)
Bedroom 3
9' 6'' x 8' 3'' Narrowing to 5'8''(2.89m x 2.51m)
Bedroom 4
8' 4'' x 6' 4'' (2.54m x 1.93m)
Restricted head height.
Bathroom
5' 9'' x 5' 3'' (1.75m x 1.60m)
Outside
South Facing Rear Garden
Driveway
Garage
Council Tax - Havant Borough Council Band C
Waterlooville PO8 8HS
Please complete the form below to request a viewing for this property. We will review your request and respond to you as soon as possible. Please add any additional notes or comments that we will need to know about your request.
Waterlooville PO8 8HS
| Name | Location | Type | Distance |
|---|---|---|---|



